On September 13, 2008, Hurricane Ike made landfall
over Galveston Island as a powerful Category 2
hurricane packing sustained winds nearing 110
mph. When the storm hit at 2:10am, it brought with it a
wall of water more than 13 feet high, a storm surge like
that of a Category 4 hurricane.
In the morning light, the full fury of the hurricane was
revealed. The island was decimated. More than 24,165
structures suffered damage, and many homes were
uninhabitable or completely destroyed.
But just as it had after the Great Storm of 1900 and every
hurricane since, the Oleander City rebuilt—in part due
to the assistance of the Federal Emergency Management
Agency (FEMA).
The Hurricane Ike Impact Report, a compilation of original
research of more than 17 federal agencies, offices and
programs issued on December 8, 2008, estimated that 20
percent of the 10,747 homes that suffered major damage
would likely be abandoned. Furthermore, owners of renteroccupied,
single-family properties were presumed less
likely to rebuild. As a result, all five judges in the hardest
hit counties of Galveston, Harris, Chambers, Orange, and
Jefferson signed waiver letters authorizing FEMA to place
modular homes in the 100-year floodplain.
One such house is located at 5022 Avenue Q. It was
purchased in mid-August 2019 by Valiant Investment
Properties, Inc., with plans to modify the house to embody
a traditional historic Galveston property. Valiant Investment
Properties, which served as both investor and contractor
on the Avenue Q project, has renovated approximately 10
properties in Galveston since 2018.
“I believe when FEMA designed these houses, they had some historical intent as they are similar styles to both
shot gun and craftsman styles. At the end of the day they
are ‘cookie cutter’ houses,” says Ralph Velasquez, who
owns Valiant Investment Properties with his wife, Renae
Velasquez.
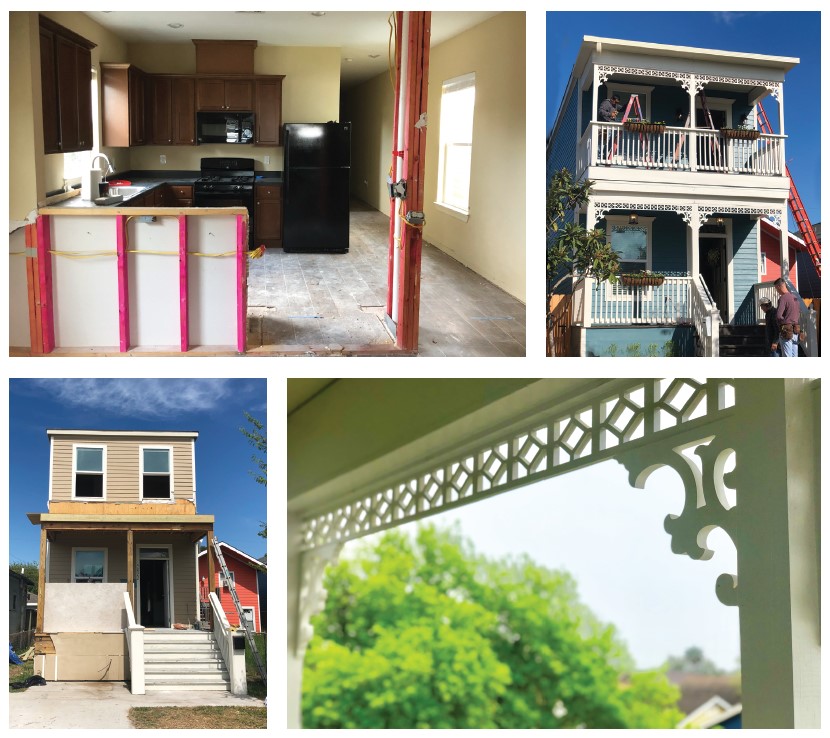
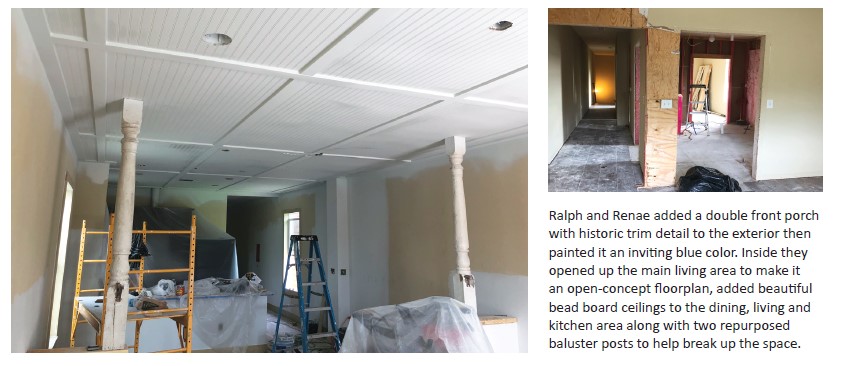
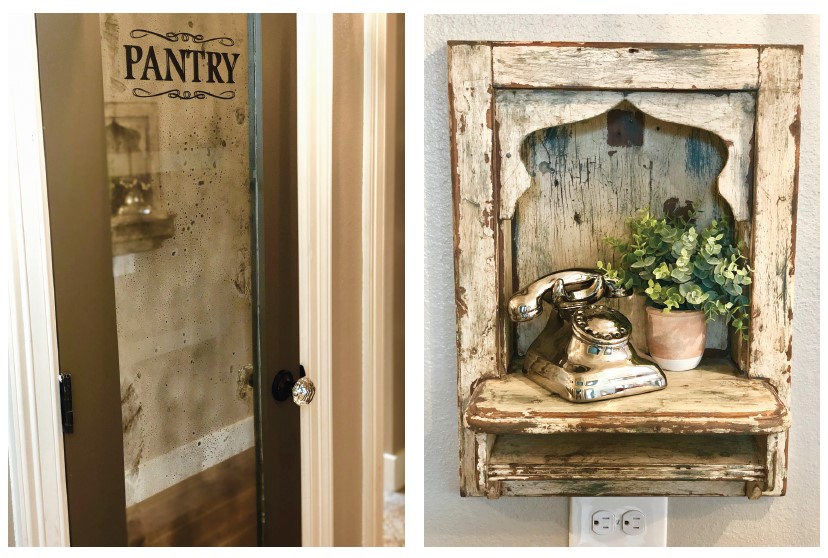
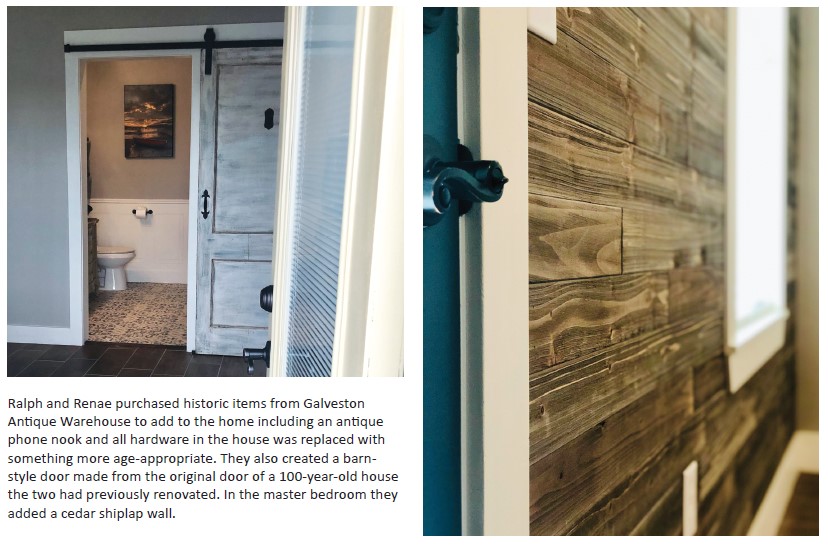
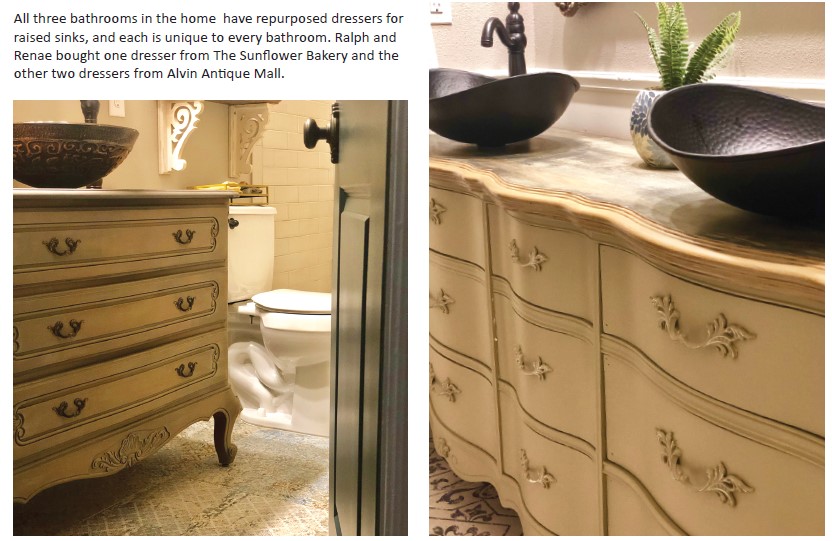
“This house was meant to be a shot gun style house,” Ralph
says of the Avenue Q address. “When we saw it, we knew
we wanted it to look like a New Orleans-style shot gun. This
style is present within the historic district of Galveston.”
“We added a double front porch with historic trim detail
to the exterior and painted it an inviting blue color,” Ralph
explains.
The house is only 14 feet in width, so inside, the couple
opened up the main living area to make it an open-concept
floorplan. “We added beautiful bead board ceilings to the
dining, living and kitchen area,” he continues.
“We purchased historic items from Galveston Antique
Warehouse to add to the home, such as columns and
an antique phone nook. We bought a dresser from The
Sunflower Bakery and repurposed it as a bathroom vanity.”
The other two bathrooms also received repurposed
dressers from Alvin Antique Mall, and the master bathroom
has a barn-style door made from the original door of
a 100-year-old house Ralph and Renae had previously
renovated.
“Since newer homes do not have infamous shiplap, we
added a cedar shiplap wall to the master as well as a custom
shiplap vent hood,” Ralph says. “All hardware was replaced
with something more age-appropriate.”
From start to the finish, the project took nine weeks.
Once an assembly-line house, 5022 Avenue Q became a
showplace—and within six months, they had a buyer.
“I lived in New Orleans for two years and loved the homes
there, especially shotgun homes,” says Donna Adams, who
completed the move into the house the last week of May.
“From the outside, this home had all that charm, and when
you stepped inside, you got to see even more; the lighting,
tile work, and small details really make this home unique
and special. There was nothing cookie-cutter about this
home.”
Adams proudly offers a tour of her new residence. “When
you walk up the porch steps, you are greeted with an
inviting door that has a beautiful anchor wreath to bring all
the outside details together. Immediately upon entering, you
notice the faux wood tile and the beautiful lighting fixtures
that illuminate the long shotgun hallway with beautiful
shadow details through the crystals,” she describes.
“This is an open concept home so entertaining and
conversing will be easy. Separating the living and dining
room are two older baluster posts that have been repurposed;
they add a unique charm to the home and helps
break up the space,” Donna says.
The kitchen features thoughtful details like stainless-steel
appliances, a beverage cooler, and above the gas stove, a
custom hood vent and the pot filler.
Going down the hallway, the first of three full bathrooms
is to the left. At the very back of the home on the first floor,
two beautiful French doors open to a potential workout room, office space, or a kids’ playroom.
On the second floor, there are two bedrooms with large
closets and the second full bathroom, as well as the master
bedroom with shiplap walls and the barn door that leads
to the master bath. The penny tile combined with subway
tile makes the master shower a focal point in the bathroom,
accented by a raindrop shower head. All the bathrooms
have repurposed dressers for raised sinks, and each is
unique to every bathroom.
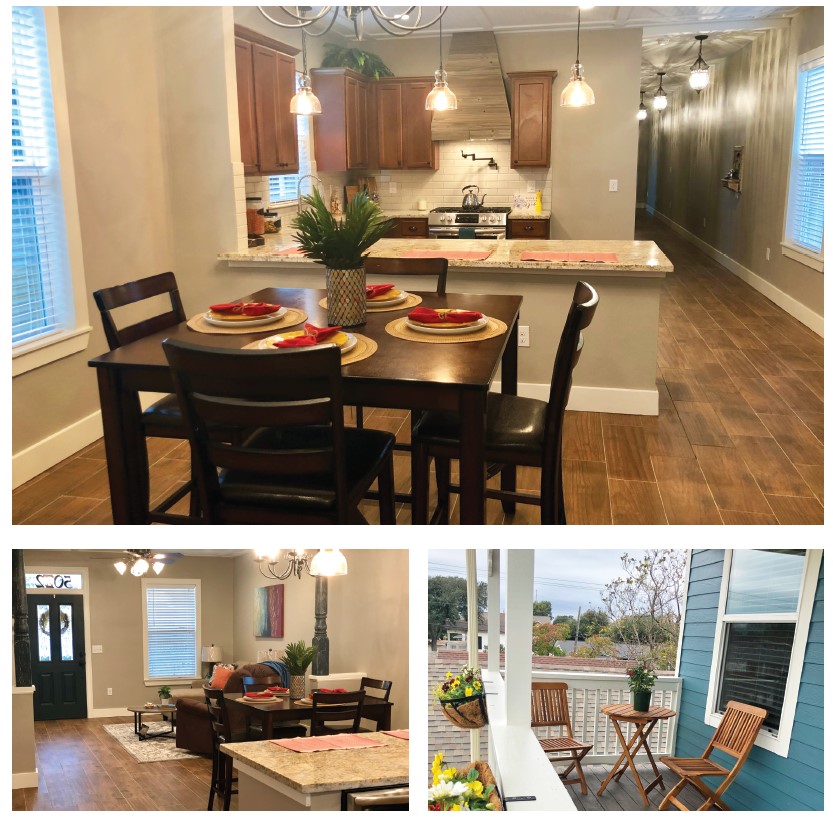
From the second-floor balcony, there is a view over midcity
straight to the San Luis Hotel, a 32-acre, beachfront
hotel and spa resort. “I think when you look at the balcony
that was created during the renovation, and all the intricate
trim work, you see old Galveston come out,” Adams says.
“This home is all about those small details.”
Ralph Velasquez said that is just the kind of reaction he
and his wife/business partner had hoped to see. “To my
knowledge, we are one of the first investors to take on the
challenge to add historic character and charm to a ‘FEMA
Ike’ house. I will add, every new FEMA Ike house listing that
comes up gets forwarded to us,” he says.
“Think of us as the people who can make these homes
look historical. We hope it isn’t a one and done but we will
see. We’d love to try our hand at a craftsman-style FEMA
Ike house, as those are our favorites.”
For more information about Valiant Investment Properties,
Inc., visit Facebook.com/ValiantInvestment.