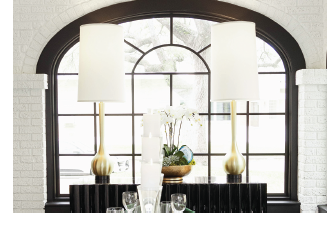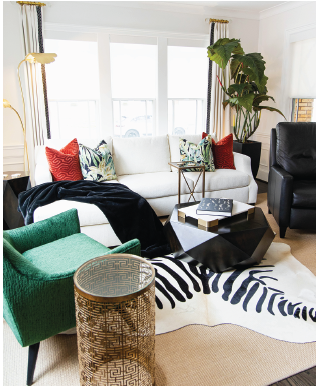Nestled in the heart of Galveston’s esteemed Cedar Lawn neighborhood, the stately residence at 18 Cedar Lawn Circle stands as a testament to timeless elegance and architectural preservation. Constructed in 1928, this historic gem has recently undergone a meticulous renovation by The Design Firm, a renowned Houston-based interior design powerhouse, marrying the grandeur of its past with the luxuries of modern living.
As you step through its doors, you are greeted by a blend of sophisticated furnishings and carefully curated accessories. Every detail of the renovation pays homage to the home’s storied legacy while embracing contemporary refinement, showcasing The Design Firm’s commitment to excellence and their unique ability to enhance historical charm with modern sophistication.
FORMAL LOUNGE
The swanky lounge room is the “welcome home” in this house, and the first impression upon entering. Within the sight of the formal dining room, it was crucial to tie these spaces together.
It’s hard to say which feature is the star of the show. The Breccia Nero marble Fabian fireplace by designer Denise McGaha exemplifies the period of the home (1928) and ties back to the black and white marble chequered floors in the formal dining room. For a pop of color and modernization, “Circles and Lines” by Richard Ryder was selected to hang above the fireplace.
Nearby is a stunning lapis blue bar cabinet with mother-of-pearl hardware, bringing in a hint of coastal flair. Jewel-toned velvet cushions on elegant white boucle lounge chairs tie it all together and surround an antiqued gold leaf drum table.
An animal-print rug adds contrast against the ebony-stained wood floors. For added glam and functionality, the Lucite and gold leaf martini tables are the perfect place to set libations.
The mid-century-inspired chandelier and coordinating sconces further update this once-crowded and outdated space. With plenty of natural light, the lounge was kept light and airy with custom white drapery lined in monochromatic Greek key embroidery. To top it off, specially curated accessories and custom-made tropical faux florals were added.
 FORMAL DINING
FORMAL DINING
This elegantly re-imagined space, once serving as a sunroom, now stands as the epitome of refined sophistication. The continuity of the classic black and white chequered floors from the kitchen harmonizes with the white brick and tricorn black wood trim.
The arched windows are uncovered, as they serve as portals for natural light in the room, and offer captivating vistas of the trees that adorn the property.
Every element of furnishing and decor has been thoughtfully curated. The juxtaposition of the Lucite and brass dining table against the emerald-green velvet dining chairs creates an aura of modern glamour. The piano-finish black lacquered credenza speaks of timeless elegance.
Central to the room's allure is the lotus flower-inspired chandelier, resplendent in its matte black and gold finish; it serves as a focal point that ties together the entire space with grace. The Bernardaud malachite china and brushed gold flatware elevate the dining experience.
 FAMILY ROOM
FAMILY ROOM
This elegantly appointed family room strikes a harmonious balance between functionality and style. The space blends dramatic elements with cozy comfort.
The juxtaposition of natural textures like the zebra cowhide against the earthy seagrass rug adds an island-inspired charm and sense of tropical tranquility. The rattan accents add an organic warmth that resonates throughout the space.
At the heart of the room lies a masterful composition of furnishings. A mid-century-inspired, jewel-tone accent chair serves as a striking focal point that harmonizes with the light and airy upholstery of the sofa/chaise. The tropical motif adorning the accent pillows adds an enchanting touch.
The custom-crafted draperies possess impeccable tailoring and intricate black Greek key hand-embroidered details.
KITCHEN
The kitchen combines the charm of a storied past with the demands of modern life. This culinary sanctuary has evolved organically over decades, preserving its historical quirks while adapting to the needs of its owners.
The elegance of the black and white marble floors is a nod to the timeless allure of classic design. These durable, yet sophisticated tiles, set the stage for the practical beauty of the black Marquina Silestone countertops, offering style and functionality.
The custom-made slim shaker-style cabinetry stands as a testament to thoughtful design, providing storage without sacrificing aesthetic appeal. The reeded walnut vent hood and cabinet door fronts add a sophisticated contrast.
The Carrara and Bardiglio Nuvolato diamond-patterned backsplash adds a touch of visual interest.
The integration of top-of-the-line Miele appliances into the cabinetry ensures effortless functionality. Brushed brass plumbing and hardware lend an understated touch of luxury.
What was once a hidden staircase that was discovered during the demo has now been transformed into a charming breakfast nook and offers a cozy retreat bathed in natural light.
Curated decorative pieces add a personal touch to the space, from a striking brass and malachite tray to vibrant tropical florals and evocative Portuguese ceramics, infusing the room with warmth and character.
POWDER ROOM
The transformation of this powder room is a testament to meticulous design vision and thoughtful functionality. The square footage was expanded, creating a jewel box of a space.
Relocating the washer and dryer to the upstairs hallway maximized the utility of the home and enlarged the powder room; making it accessible from the hallway and connecting the kitchen and formal lounge.
The basketweave pattern marble tile floor harmonizes with the nearby kitchen floors. The stately black vanity cabinet and F. Schumacher toile wallpaper are elevated by the gold leaf palm frond sconces and black and gold leafed mirror.
But it's the artisanal details that truly elevate this sanctuary to a realm of opulence. Hand-crafted jeweled accessories and ceramic flower shadow box art pieces infuse the space with charm. In every facet, this powder room stands as a testament to the marriage of functionality and exquisite design.
UPSTAIRS LIVING
The upstairs living space has been reimagined to serve a myriad of purposes - a study, guest room, art studio, and upstairs living room - and provide an intimate retreat adjacent to the primary suite.
Classic coastal aesthetics give the space a refined and relaxed charm. The opulent navy velvet sleeper sofa and the judicious use of Lucite and brass accents evoke a sense of timeless elegance.
A refined touch was added by the wallpaper inspired by ancient Grecian fretwork that is part of the Scalamandre Met Collection. Warm caramel leather harmonizes with zebra print, providing a striking contrast that adds depth and character to the space, while classic walnut wood case goods imbue a sense of tradition and craftsmanship.
The inclusion of a study alcove and an adjacent sun-filled art studio elevates the versatility of the space. Whether it's curling up with a good book or entertaining guests, this thoughtfully designed living area offers a sanctuary.
PRIMARY BEDROOM
Nestled amidst the lush treetops, this second-story primary suite epitomizes island luxury with a touch of Costa Rican inspiration. From the shimmering metallic gold seagrass wallcoverings to the Schumacher fern pattern draperies, every detail exudes tropical elegance.
Adding a pop of color and whimsy, vibrant "perched parrot" art pieces adorn the walls, infusing the space with a playful yet sophisticated charm. The emerald velvet mid-mod chair steals the spotlight, its plushness contrasting beautifully with the crisp geometric embroidered linens and decadent draped black fur throw.
The room is bathed in the soft glow of gold leaf palm lamps, casting a warm ambiance in a cocoon of luxury. Custom tropical faux florals add a touch of perpetual freshness. Accents of ebony wood, Lucite, and rattan create a ritzy yet inviting atmosphere.
PRIMARY BATHROOM
In crafting this masterfully renovated primary bath, The Design Firm team embraced the allure of Hollywood glamour while intertwining a forward-thinking approach to accommodate the evolving needs of the discerning empty-nester clients.
The team’s vision extended beyond mere aesthetics to encompass practicality. The transformation of an underutilized closet into a refined water closet was seamlessly integrated into the space.
The selection of materials played a pivotal role in elevating the ambiance of opulence and sophistication. From the Calacatta Michelangelo porcelain slabs to the timeless elegance of hex Carrera marble tile flooring, every element was curated to evoke a sense of refined luxury.
The custom-made, slim shaker-style cabinetry is adorned with brushed brass fixtures. And, as a crowning jewel, the inclusion of golden palm leaf paper adds an irresistible aura of grandeur.
In essence, this design narrative transcends conventional paradigms, weaving together elements of timeless elegance and pragmatic foresight to sculpt a primary bath that not only fulfills the desires of today but also stands as a testament to enduring sophistication for years to come.
To find out more about The Design Firm and the services they offer, visit www.thedesignfirm.com.