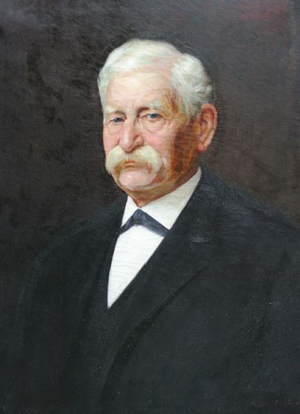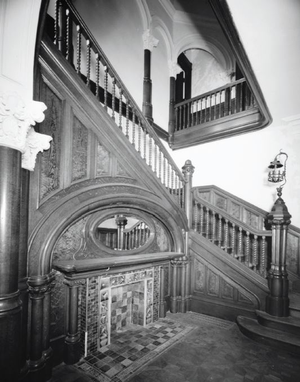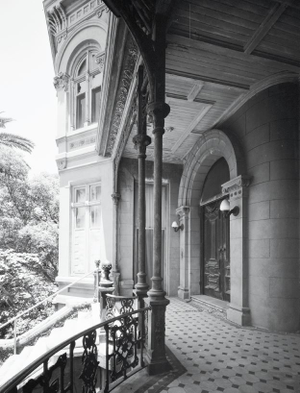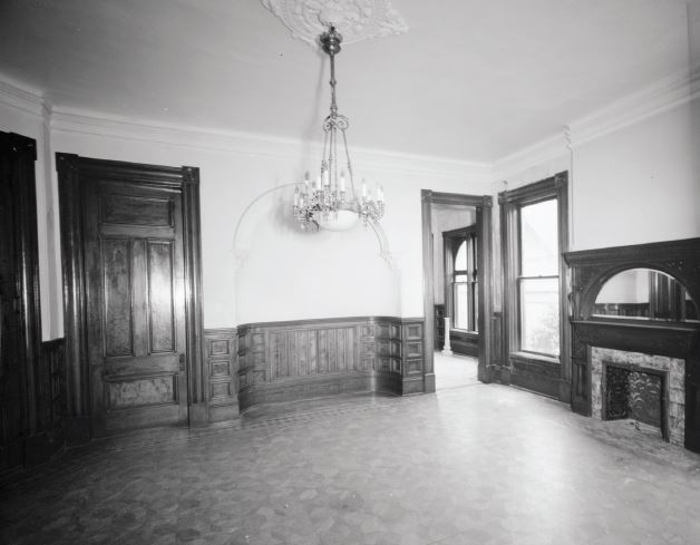Sometimes society has to make mistakes
to learn from them. That was certainly the case with the demolition of the
Morris Lasker House in the 1960s. The loss of this grand Galveston home acted as a catalyst for
community members to step up to the challenge of preserving historical homes.
 The mansion was catalogued in the Library of Congress as one of Galveston’s historic homes, and was commissioned by one of
the Island’s most illustrious citizens, Morris
Lasker. He came to America
in 1854 as a teenager and often referred to himself as an “American born
abroad.”
The mansion was catalogued in the Library of Congress as one of Galveston’s historic homes, and was commissioned by one of
the Island’s most illustrious citizens, Morris
Lasker. He came to America
in 1854 as a teenager and often referred to himself as an “American born
abroad.”
Lasker served in the cavalry of the Second Regiment of Texas during the
Civil War, during which he fought in defense of Galveston before being stationed elsewhere.
He returned to the island in 1867, to work for a brief time,
and in 1872 to stay, marrying the socially prominent Nettie Davis.
Though he was undeniably extremely successful in his business ventures,
including banking, real estate (his holdings included nearly a quarter of
downtown Galveston)
and retail, the philanthropist is more remembered for giving back to his
adopted community. He funded many local projects and charities, including the
Lasker Home for Homeless Children, and Lasker Park,
and he was one of the founders of the first manual training courses in public
schools.
A GRAND HOME
After losing his home in the Great Fire of 1885, Lasker hired famed
architect Nicholas Clayton to design a new residence. Preliminary plans for the
house were drawn in spring of 1889, and construction plans were delivered the
following fall. Galveston
resident August Bautsch was selected as the general contractor, and Mike and
John Maurer were the masonry contractors.
 Three years later, in 1892, the Laskers moved into their new home,
although interior finish work was still in process.
Three years later, in 1892, the Laskers moved into their new home,
although interior finish work was still in process.
Sitting on three lots on the northeast corner of Broadway and 18th
Streets, the home was designed to impress at first sight. The rose-stuccoed brick
structure with 18-inch thick walls incorporated Romanesque details and a
patterned slate roof.
A double-tiered porch was adorned with imported cast iron columns and
railings that extended on the porch from the southwest corner across the front
façade and abutted the southeast end. There were also small balconies on the
east and west facades and a rear porch.
Massive front doors of heavily carved cypress were adorned with ornate,
silver-plated handles and inset with glass etched with the initials “ML.” They
were lighted with cast iron wall sconces mounted on each side.
 Just beyond the doors and a small vestibule where servants could relieve
guests of their coats and hats was a large reception hall (9’ x 22’) backed
with a gleaming, mahogany staircase. The circular stairs were created with
wooden pegs and square nails, and punctuated with intermittent pedestals to
showcase sculptures.
Just beyond the doors and a small vestibule where servants could relieve
guests of their coats and hats was a large reception hall (9’ x 22’) backed
with a gleaming, mahogany staircase. The circular stairs were created with
wooden pegs and square nails, and punctuated with intermittent pedestals to
showcase sculptures.
The ceilings were 15 feet high, which added to the sense of opulence,
and rooms were lighted with immense, gold chandeliers from France
suspended from carved ceiling plasters. The downstairs floor was intricately
laid parquet created from oak, mahogany, and maple, and the wainscotings, doors
and bookcases featured satin-like, burled pine finishes.
A visitor once called the Lasker
Mansion a “house of
doors,” and indeed there were 52 ten-foot, burled pine doors, some weighing 300
pounds. Imposing double sliding doors with four panels each separated all of
the major downstairs rooms. Other doors featured three panels and were topped
with a transom for circulation and light flow.
Corinthian columned archways with massive sliding doors led from the
reception hall to adjoining rooms. To the right of the reception area was the
library (16’ x 23’), which was the front room on the southeast corner. It ended
in a polygonal bay that formed part of what appeared as a tower from the
exterior.
Through another pair of sliding doors, guests could move from the
library to the dining room (17’ x 24’), and from there to a butler’s pantry and
a polygonal breakfast room. The kitchen (15’ x 16’) and food pantry were behind
the butler’s pantry.
From the reception hall to the left, double sliding doors led to the
parlor and music room (16’ x 27’), again with a polygonal bay. The room was used
for entertaining smaller gatherings and receiving visitors on special
occasions, such as New Year’s Day.
 The second floor had five large bedrooms arranged around the staircase,
and two oversized bathrooms with hot and cold artesian water. The home also
featured a dozen closets, which was quite a luxury at the time.
The second floor had five large bedrooms arranged around the staircase,
and two oversized bathrooms with hot and cold artesian water. The home also
featured a dozen closets, which was quite a luxury at the time.
A gas furnace and fireplaces were used to heat the home, and almost every room had a carved mahogany mantle. The fireplaces and hearths were fashioned from imported materials such as English tile or onyx. The most distinctive fireplace in the home was centered beneath an elongated stained glass window and flanked by bevel-edged mirrors.
A back stairway lay behind the reception room stair wall, which
connected all of the floors and accessed a third floor apartment used by
servants. Above that was a full attic. A large, stuccoed brick cistern sat at
the northeast corner of the building under the kitchen, beside the enclosed
basement.
The mansion was one of Clayton’s grandest designs on the Island, at a total cost that was said to be $22,000. The
fanciful brickwork alone was valued at $5540.
NEW CENTURY
At the time of the 1900 Storm, the Laskers were living in the home with
their six children and three servants. A total of forty additional families
were said to have been given shelter there during the hurricane. Although the
house itself lost 30 windows and five chimneys, the people within its walls
were kept safe.
True to his character, Lasker was a key figure in the Island’s
recovery after the storm.
On his 75th birthday - in February
1915 - members of Galveston’s
charitable and business organizations honored Lasker at a dinner at the Hotel
Galvez. He passed away the following year.
On October 17, 1919, the family sold their large home for $25,000 to Dr.
Marvin Lee Graves, a professor at the University of Texas Medical
Branch. The doctor, for whom the Graves Building
on the UTMB campus is named, introduced psychiatry into the university’s
curriculum.
‘WILDER’ YEARS
After only half a dozen years, Graves
sold the mansion and its grounds to Gaston H. Wilder on November 20, 1925. Wilder
was a druggist and part owner of the Star Drug Store for 37 years. He was also
involved in an array of other business ventures in the city, including a door
company and an apartment building.
Wilder’s wife, the former Leonora Howth, was active with the local
Sidney Sherman Chapter of the Daughters of the Republic of Texas
and often hosted their meetings at her home.
During their ownership, the mansion was photographed for a popular
postcard and acclaimed for its landscaping that included impressive,
50-foot-tall California
fan palms lining the sidewalk.
By the time of the 1930 census, the Wilders lived in the home with their
daughter, their son and his wife, and live-in servants Otis and Ruth Armstead.
An obviously impressed insurance inspector that year noted that the “the
material of the interiors of this house could not be had today at any price.“
When the Wilder’s daughter, another Leonora, married Edward Rankin in
1933, the couple’s wedding reception was held at the home and considered one of
the major events of the season.
Gaston Wilder passed away in 1935, just three years after retiring from
Star Drug Store. Mrs. Wilder, now a widow with two grown children who had moved
away, invited her brother and sister-in-law James and Gladys Howth to live with
her.
For the next decade, Leonora continued to be active in the community and
invite friends to her home for gatherings. When the Howths moved off the Island, Leonora’s other brother William, a retired
farmer, moved into the home.
Between 1947 and 1966, the mansion was unsuccessfully listed for sale
several times. Ads understated its
elegance as a “brick home with five bedrooms, three full lots and a large
garage apartment.” The large Victorian homes from previous decades had gone out
of vogue and were costly to maintain.
Galveston
banker Carey Mayfield purchased the home in August 1966, but attempted to sell
just months later. Records show that the Lasker Mansion
was listed for sale for $37,500 in April 1967.
 The building was sound but was showing signs of deterioration. It was
estimated that the cost of rehabilitation would be an additional $25,000 due to
disuse and neglect.
The building was sound but was showing signs of deterioration. It was
estimated that the cost of rehabilitation would be an additional $25,000 due to
disuse and neglect.
Despite a public campaign to save it, the architectural treasure was
razed in 1967 to make way for an apartment building.
Perhaps the only positive note of its loss is that Frank Arnold of The
Emporium in Houston
salvaged many of the architectural treasures before the demolition - even the
massive doors and circular staircase. His crew of five men worked for nine days
to save many of the historic details for reuse in other homes.
The Rosenberg Library has a few artifacts from the home in its
collection, including a silver-plated doorknob, glazed fireplace tiles,
decorative cast cement fragments, and a section of stained glass ornamentation.
At the time of its demolition, Lasker Mansion
still had its original hitching post, and two granite carriage steps. One of
those carriage steps is all that remains on the site today, and is still easily
visible on Broadway.