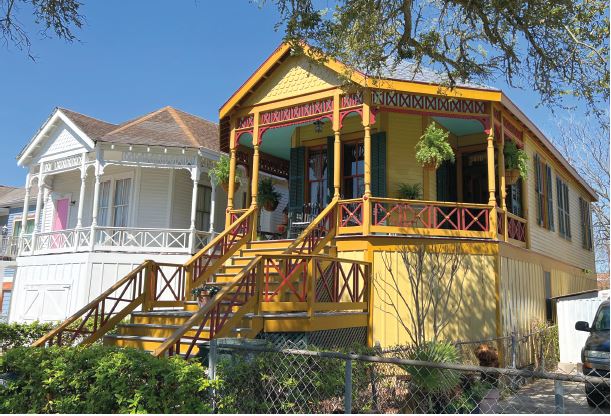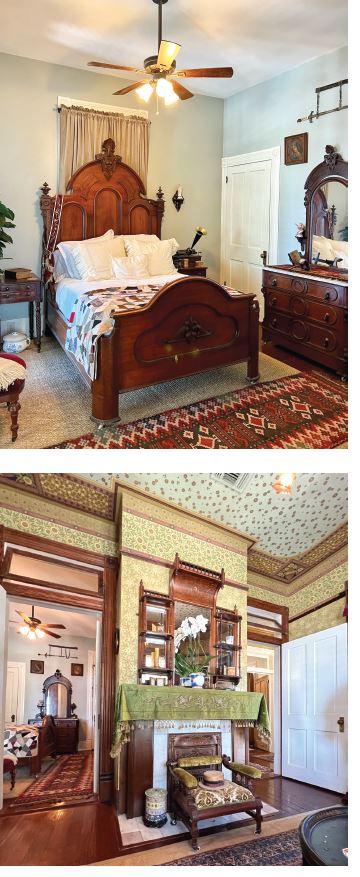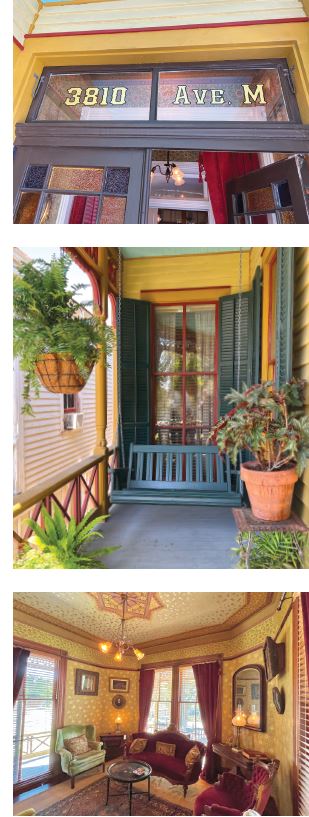 When Galvestonians think of designs by architect Nicholas Clayton, grand Victorian homes and commercial buildings come to mind. But Clayton also conceived smaller dwellings, several of which are still in existence.
When Galvestonians think of designs by architect Nicholas Clayton, grand Victorian homes and commercial buildings come to mind. But Clayton also conceived smaller dwellings, several of which are still in existence.
One such property is a raised home that is one of a pair of 1896 sister cottages at 3810 and 3812 Avenue M, built for local restauranteur Rudolph E. Kruger (1841-1900). The two-bedroom, one bath homes were ideal rental properties.
The sister houses were reportedly built by Kruger as investment properties to gift to his two daughters, neither of whom ever married. The combined cost of constructing the homes was $10,000.
Local folklore tells that over 300 people swam up to the houses during the 1900 Storm to seek shelter, because they were built ten feet off of the ground.
The son of the current owners (who prefer to remain anonymous) of 3810 Avenue M and his partner had been intrigued with the house for years, so when it came up for sale in 2019 they couldn’t resist purchasing it with a plan to bring it back to its former glory.
“Michael Cordray told us he had seen a wonderful house and thought we needed to take a look at it,” remembers one of the current residents.
“He said that the front room had a huge fireplace that dominates the room. He took us to see it, and it was the house I’d driven by and admired years before at 3810 Avenue M.“
The Queen Anne, stick style house which the residents have dubbed “Little Clayton,” had been landmarked during the Nicholas Clayton Program a few years earlier when the local landmark commission recognized over 30 Clayton structures on the Island.
Remnants of a horse drawn trolley that ran on a track directly in front of the house were revealed during recent roadwork.
 Luckily for the new residents, who have restored other historic properties in Galveston, the cottage’s previous owners appreciated the history of the home and saved original pine floors and other elements.
Luckily for the new residents, who have restored other historic properties in Galveston, the cottage’s previous owners appreciated the history of the home and saved original pine floors and other elements.
“If they replaced a door, they kept the original downstairs. They even retained the doors to the built-in cabinet in the dining room with most of the original glass still intact. Window sash hardware was predominantly here, and all of the door hardware was left, so we just decided to put it back like it would have been.”
The restoration planning process was aided by Rosenberg Library’s Galveston Texas History Center, which has Clayton’s original concept drawings for the house. The house was also featured in the book Clayton’s Galveston.
The couple’s first big project in restoring the home was addressing the numerous windows.
“We took all of the windows apart, reglazed them, redid the wax, and used turpentine slurry for the windows to get both the top and bottom sashes to where they opened, and went from there.“
Original transom windows were in working order when they moved in, though some of the metal had been painted and required stripping to allow the rods to function again. The window shutters were removed and sent to New Orleans to be dipped and restored.
Insurance records for the structure reveal all of the rooms were originally papered except the kitchen and bathroom, which were painted board walls.
“You could tell the rooms that weren’t wallpapered originally, because the tongue and groove (boards) on them is tighter. The wood planks in the kitchen and bathroom which were always exposed walls are a higher quality wood, and the boards are narrower so that if they shrank it wouldn’t be enough to create a gap in the joints. In the rest of the rooms, which were papered, there are board walls of wider, lesser quality wood.”
Drywall that was installed over walls by previous owners was placed directly on top of earlier wallpaper. “When we cut a hole for the air-conditioning, we could peel off the old drywall and see wallpaper behind it. They had tacked up cheesecloth on the original walls and wallpapered on top of it.”
The original wallcovering inspired the couple’s choice of new wallpaper for their living room. “It was interesting because it had swirls of silver on off-white, with a metallic sheen.”
“The wallpaper we chose is from Bradbury & Bradbury in California. It’s a hand silk-screened reproduction of a documented Herter Brothers room set with passion flower vines and metallic accents. The design dates from about 1880s, and this house is 1896, but I think it suits the house well.”
The highly patterned set was painstakingly pieced into a meticulously-pieced star pattern at the center of the ceiling.
 Remnants of the tastes of homeowners in other eras were also revealed when they removed the sheetrock from the kitchen and bathroom.
Remnants of the tastes of homeowners in other eras were also revealed when they removed the sheetrock from the kitchen and bathroom.
“There was intact ivy patterned borders and wallpaper there, probably from the 1930s. The only holes in the wallpaper in the kitchen were from the nails holding up the sheetrock that was applied over it.”
“To get back to the original board walls of the kitchen we had to pull out thousands of tacks that had held the cheesecloth up. The paint on those boards was a mustardy ochre, which was kind of neat.
“The bathroom had a wallpaper on it that looked like a kind of tile with fish, that had an Asian look. I think it’s fascinating to imagine what the house looked like in different times.”
“We’re going to put the bathroom back like it was originally. You can see ghosting on the wall where the high tank commode was located. It once had a claw foot tub, high tank commode and wall-mount sink.”
The cottage has several small but welcoming rooms, some that offered the couple a design challenge including a living room with 45-degree angle corners, two doorways, and three walls of walk-through windows. The residents enjoy an on-going search for period- and style- appropriate items to accent the décor.
“We wanted appropriate furniture, though the parlor suit is a little bit earlier than the house. The hall piece is totally period.”
“The original owner was German, so a wall hanging in the hallway is German. Where the grocery store is now on the corner, was once a German Lutheran Church, and the two-story structure across the street from it was a German corner store. Every house on the block was owned by a German family and they probably spoke German, which is neat,” the current resident said.
The earliest layout of the house included three chimneys and fireplaces: one for the front room, a second shared by the two bedrooms, and a third for the dining room and kitchen. There is currently only one chimney, but the couple plans to add two ornamental chimneys to replicate the original appearance.
Work continues on the house, with plans to restore basement spaces, replace roof slates and cresting, finish hand replicating the porch balustrades, matching panes of rare patterned colored glass, and numerous other more tedious projects.
The residents continue to find reminders of previous owners, including the words “My sister lives here, I live on 38th Street” beneath the house, along with a date from the 1940s.
Clayton would be proud that the current caretakers of his creation are paying homage to his work with a meticulous restoration.