The newly reorganized Galveston Garden Club is dedicating efforts toward giving a new life to one of Galveston’s oldest homes. Stoically sitting on the corner of Avenue O and Thirty-fifth Street, the 1847 Sydnor-Powhatan House has fallen into disrepair and is the object of plans for a restoration.
The grand home, whose grounds are the only area most visitors have been able to see in recent years, is intertwined with Island history in a unique way. Piecing its history together is an architectural puzzle that is unusual even by Galveston standards.
SYDNOR YEARS
Built by former Galveston Mayor John Seabrook Sydnor 1812-1869) in 1847, the residence originally occupied the lot on Twenty-first Street between Avenues M and where the J. P. Bryan Museum stands today. A former colonel in the Confederate Army, Sydnor owned one of the
largest slave trading operations west of New Orleans. He was reportedly such an engaging orator that people would attend his auctions of slaves and merchandise merely to hear him speak. During his term as mayor (1846-47) he organized police and fire departments, established a free
public school system and erected the old City Market Building.
The home sat in an enclosure of five acres that included a flower garden, servants’ house and stables. A broad, double gallery across the front of their home was supported by five
24-foot, fluted Doric columns imported in sections from Maine.
The house plans originally had a central hall plan popular during the period, with rooms flanking each side, four-foot ide windows and plaster walls. The downstairs floors were constructed of yellow pine center match, and the second level was grained. Distinctive features such as the grand pocket doors to the dining room are still operable in the home.
Hitchcock Bayou once ran close by the home, allowing the Sydnors to sit in their conservatory and enjoy looking out on Island wildlife. The couple and their seven children filled the large home with activities and social events, including the ceremony of daughter Columbia’s marriage to Robert H. McNair in 1852.
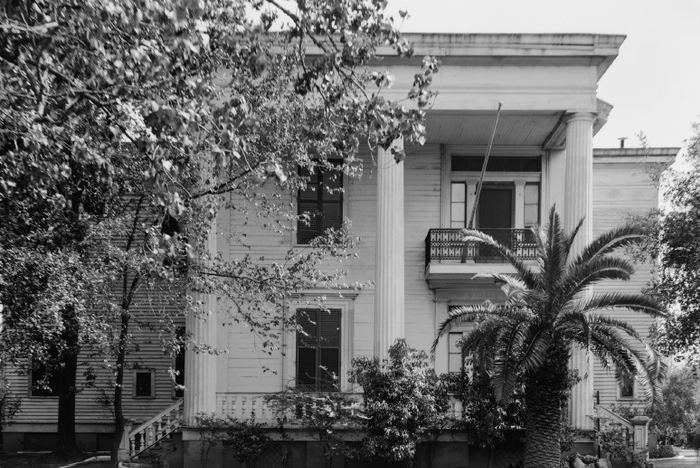
Later that year Mrs. Sydnor, Sarah Columbia White (1813-1867) converted their home into a hotel, naming it Powhatan House. The Powhatan Omnibus, a vehicle owned by the establishment, operated free of charge to shuttle its guests and their luggage along the five minute route down 23rd Street to and from the docks and shopping districts.
Rooms rented for $4.25 per day, which was in line with other hotels at the time. Advertised as being “retired from the bustle of the city,” its location also drew criticism for being too far removed from businesses and entertainment.
Though considered one of the most prominent hotels in Galveston for many years, it was a financial failure.
Sydnor eventually built a brick residence on the northwest corner of Sixteenth Street and Sealy, and lived there from 1859 until his death in 1869.
BOLTON PLACE
The next owner of the Powhatan was Colonel Charles Lewis Bolton (1798-1874), who purchased it in 1861. During his years of ownership and for a generation afterward, the home was referred to as the “Bolton Place.” After the failure of the hotel, a school was established in the home. In its
first year, the institution accepted both male and female students, but soon transitioned into a male only military academy.
When the business ventures in education were unsuccessful, Bolton transformed the structure into a private home for his own family. He and his second wife Mary Ann Stroud (1817-1870) lived there with their son, daughter and three live-in servants.
Mary Ann passed away in 1870, and her funeral gathering was held in the home. A few months later, Bolton married his third wife, Virginia. Daughter Lillian’s wedding to Henry Lee Lewis, Sr. in 1872 and Bolton’s funeral in 1874 were held at Powhatan. Virginia moved out four years later in 1878.
ORPHANAGE
The city of Galveston bought the “Colonel Bolton Place” in 1881 with plans to utilize it as an orphanage. $3,000 in donations was used for the purchase and an additional $3,500 was invested to update the home into a suitable facility for a number of children. The property was then
passed into the hands of the board of trustees for the Island City Protestant Orphans Home.
The large two-story, square structure had a double gallery across the front and a small vestibule and balcony projecting in the back. Another two-story, L-shaped structure adjoined it on the left wall with its own gallery across the front. A one-story structure was on the rear of this wing.
Henry Rosenberg’s generous bequeath for a new orphanage in his will provided the funds for a new brick building that was eventually completed in 1895. The new orphanage was to be constructed at the same location where the Sydnor-Powhatan House was so the decision was
made to demolish the home.
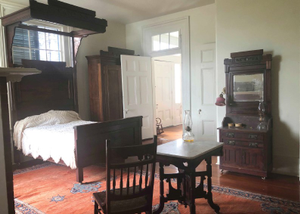 THE RELOCATION
THE RELOCATION
Caroline Willis Ladd (1857-1899) purchased the wooden home which had been slated for demolition. She had the structure moved and divided into three separate homes. The three sections were placed on brick piers on contiguous lots at Thirty-fifth Street and Avenue O. The original middle section of the home is the Powhatan at 3427 Avenue O. She hired architect W. H. Tyndell to design the alterations of the buildings. Ladd paid Tyndell $12,000 to remodel the three homes, and an additional $2,000 to convert an old building into a habitable structure.
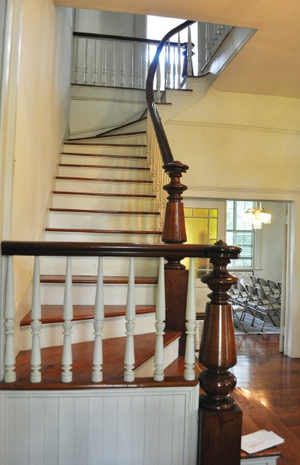
The fireplaces and four brick chimneys originated with the 1897 renovations, as well as the diagonal-paned transom window over the front door. The five-light transom above the upstairs front door is thought to be original. The home’s distinctive front stairway, with quarter turns at the top and bottom also dates to this time.
An 1899 Sanborn map shows the largest section of the Powhatan at its current location on the corner of Avenue O and 35th Street. A second section of the original home was located nearby at 1722 35th Street, behind the largest section. It was moved a third time before 1900, and now sits
on the northeast corner of 35th and Avenue R. The third section of the original house was placed on the lot next door to Powhatan, and reportedly burned sometime before 1912.
1900 STORM
After the 1900 Storm, the Sydnor-Powhatan House was opened to refugees. It only suffered minor damage to a railing on an upper gallery, a few loosened shutters and broken windows. It is likely that the wrought iron railings were installed during the post-storm repairs. In the years following the hurricane, the large home was used as a rental property.
VEDDER
Charles A. Vedder (1861-1925) and his wife Florence Schryver (1861-1934) bought the home in 1903 and moved in with their three children. Their daughter Katherine Vedder Pauls (1893-1975) recalled the family’s first night in Powhatan, sharing, “the electricity not being connected, the family filed up the stairs one by one, each with a map or candle. An illusion…caused a row of shadows to pass solemnly by, going down, and all declared them to be the shades of old-timers vacating the house.”
During a 1907 grade raising project, the basement was removed and the property filled, reducing the space underneath the house from nine to three feet. The current two-story addition with kitchen was added to the east wing at this time as well.
Katherine had her debut in the family home in November 1913, and her wedding to Peter Cortes Pauls there in January 1916. In 1922, the funeral for local philanthropist and lumberman Brewer W. Key, Vedder’s brother-in-law, was held in the home. Vedder’s own memorial service took place
there in 1925.
Boarders once again lived in the home in the 1930s, including Major Milo P. Fox, a district engineer with the United States Corps of Engineers and his wife Agnes.
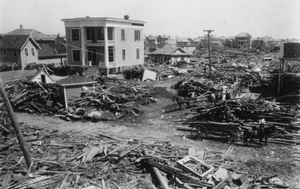 OSCHMANN & DYER
OSCHMANN & DYER Pauls sold her family home to John “Jake” Oschmann and his wife Beaulah in 1935 for $7,500. Oschmann owned the Galveston Upholstering Company, and his wife opened the Oak Lawn Beauty Shop on the first floor of the home.
Forest Dyer purchased the property from Oschmann and lived there with his family until the garden club bought the home in 1965 for $16,500.
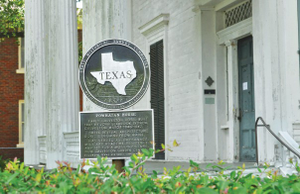 GARDEN CLUB
GARDEN CLUBIn the fall of 1965, the home was purchased by the Galveston Garden Club to use as a meeting and event space and tour home. It was added to the National Register of Historic Places in 1975
after witnessing countless chapters of Galveston history. The trend continued when The Sydnor-
Powhatan House sustained water damage during Hurricane Harvey in 2017.
The Garden Club, which was established generations ago, has dwindled in membership in recent years. Now reorganized with a new board of officers, the group plans to breathe new life into the organization and to focus efforts on the restoration of the Powhatan.
Recently, the club held its first volunteer workday and ocused efforts on cleaning up the grounds, removing debris, and trimming tree limbs that compromised the roof. Future goals include stabilizing the exterior, fixing shutters, repairing a broken balustrade in the back, reinforcing the
front porch, installing new air conditioning upstairs, and repairing the downstairs ceiling.
The group hopes to eventually have a space that can be Images courtesy of Rosenberg Library
rented for weddings, special events and meetings. The Galveston Garden Club invites the community of Galveston to join their efforts in preserving this beautiful home for future generations. The project will take a village of volunteer time and effort. Donations, of course, are
welcome.
Anyone interested in joining the Garden Club is invited to attend a meeting, held on the second Thursday of the month (except for June, July and August). Annual dues are $35. Each meeting will have a guest speaker, and members will receive email updates about events and progress on the
project.
Those who would like to volunteer can check the Galveston Garden Club Facebook page for information. Their website is currently be updated as well.