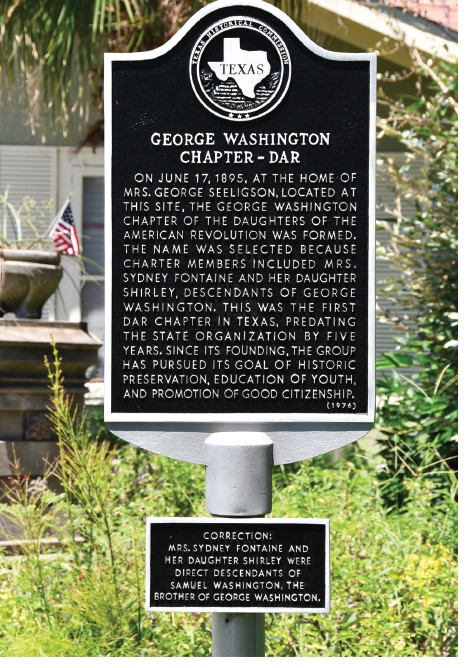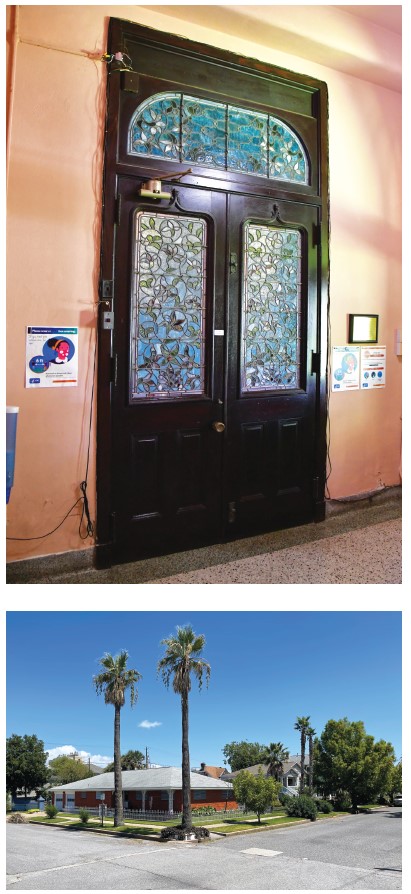Being born into a prominent family comes with expectations for success, and Galveston’s George Seeligson Sr. (1841-1912) surely met and surpassed any ambitions that his parents, former Galveston Mayor Michael Seeligson (1797-1867) and Adelaide Gottschalk (1797-1870), had for him.
As a young man, George served as a private in the Texas Cavalry with Waller’s Regiment during the Civil War. After the war, he moved to Indianola to begin a wholesale grocery and mercantile business. In 1872, he married Maria Meade Davenport (1846-1928), and their first child Lillian Meade Seeligson (1874-1953) was born two years later.
While Lillian was still an infant, the small family moved to Seeligson’s birth city of Galveston where he purchased three lots at the corner of Avenue H (Ball) and 13th Street. The property’s impressive pedigree included previous owners Juan Seguin, who acquired the land as part of a grant in 1832, and Michel Menard in 1838.
Seeligson built a two-story home with Greek Revival and Victorian styling on the lots in 1875 and spent the next few years growing George Seeligson & Company wholesale grocery business on the Strand. By 1880, when his son George Seeligson Jr. (1880-1901) was born, he had attained enough success to move into Nicholas Clayton’s latest building at Mechanic and 22nd Streets, along with a few other tenants.
There he collaborated with Liberty S. McKinney and Max Maas to bring wholesale groceries, imports, liquors, wines, and confections to customers in one location.
Now a wealthy businessman with social standing, Seeligson decided to erect a grander home for his family. In 1887, he moved the family’s current wood-frame home to an adjoining lot, clearing way to construct a new design by Clayton.
The architect brought a spectacular design to life to adorn the corner lot, a Gothic Revival home with details bordering on High Gothic style usually reserved for churches and other public buildings.
Rising two-and-a-half stories on two of the three lots, it was the ultimate statement of Galveston wealth and fashion. From the quatrefoil basement windows to a bell-shaped cupola encircled by a dozen arched, stained-glass windows, it was one of the most impressive residences ever constructed in the city. Steeply pitched, gabled slate roofs topped with finials capped a lavishly decorative exterior, and carved crowns adorned its doors and windows.
Wide stone stairs were flanked on the left by a tall, cast-iron urn planted with fanciful foliage that led visitors to elegant, double front doors featuring an elaborately detailed brass doorknob and key plate embossed with vines and flowers that echoed the nearby garden.
A large Star of David design, topped with a bar echoing the same motif, was carved into each of the heavy wood doors. The doors were inset with stained-glass panels portraying green climbing vines bursting with white flowers against a backdrop of brilliant blue mimicking the Galveston sky.
The house included ten rooms (not counting the attic and basement), five fireplaces, and nine closets arranged in an asymmetrical floorplan. Four upstairs bedrooms featured colorfully stenciled walls and ceilings accented with gold, elegant washstands, and ornate iron grates and mantles. The floors of the bedrooms and connecting hallway were finished in oak, cherry, and mahogany, and the bathroom floor was tiled.
Downstairs, the kitchen was outfitted with the latest devices and had a large pantry and storeroom to provide able space for storing elements to entertain the family’s social gatherings. Lighting was provided by both gas and electricity.
 A glass conservatory extended from the lower floor into the garden, which was a favorite area of the master of the house. His passion for plants was made obvious by a wealth of shrubbery, flowering plants, and small trees that populated the grounds. Though an 1889 Sanborn map lists the property as being surrounded by a brick wall, the only surviving photos reveal a handsome wrought iron fence in its place.
A glass conservatory extended from the lower floor into the garden, which was a favorite area of the master of the house. His passion for plants was made obvious by a wealth of shrubbery, flowering plants, and small trees that populated the grounds. Though an 1889 Sanborn map lists the property as being surrounded by a brick wall, the only surviving photos reveal a handsome wrought iron fence in its place.
A vine-covered arbor in the backyard provided an inviting space for conversations, or visitors could retreat to the shade of one of the three galleries enclosed by extravagantly carved railings. The largest porch wrapped around the right front of the home and adjoined the conservatory. A two-story stable and carriage house, outhouse, hen house, and cistern were on the property in back of the home.
Begun in 1889 and completed in 1890, the project cost Seeligson $25,000. Clayton was so proud of this creation that he listed it as a reference in his advertisements for years, and an 1890 book titled “The Port of Galveston” listed the Seeligson mansion as one of the most notable new buildings in the city.
Seeligson’s business expertise soon earned him the vice presidency of the Galveston Dry Goods Company and positions on the board of directors for both the Texas Guarantee and Trust Company and the Galveston and Western Railway.
On June 17, 1895, the 120th anniversary of the Battle of Bunker Hill, the first Texas chapter of the Daughters of the American Revolution was organized during a meeting at the Seeligson home. Mrs. Seeligson hosted a group of 19 women including herself and her daughter Lillian, who became charter members of the George Washington Chapter of the DAR.
The group was led by Julia Washington Fontaine, a great-granddaughter of George Washington’s brother Samuel. Four other women in the group were descendants of the Washington family, and twelve were members of the Trinity Episcopal Church. A Texas historical marker now stands on the property to commemorate the event.
When the historic hurricane struck Galveston in 1900, Seeligson was at home with four live-in servants: Sophia Schnara, Margaret Hughes, August Olson, and James Carson. His wife and daughter were visiting friends in the north. No records exist of repairs made to the home in the following months, which may indicate the structure was one of very few on the Island left largely unscathed.
Son George Jr. was a special source of pride for the family having been accepted to Harvard University. The burden of his studies unfortunately caused him to suffer “nervous prostration” however, and he succumbed to the pressure.
In October 1901 at the age of 21, George Jr. traveled to Avalon, California and rented a hotel room. He leased a boat, set out on the bay, and committed suicide by jumping overboard.
When the news reached the family, Lillian returned to her parents’ home from Wisconsin where she had been staying. Not a word of the tragedy was mentioned in the local media, and he was buried in the Hitchcock cemetery. The young man’s acceptance letter from Harvard is in the collection of the Galveston & Texas History Center at Rosenberg Library.
Happiness returned to the family in 1904 when the couple’s daughter Lillian married John Miller Winterbotham (1863-1940). The newlyweds moved into the original Seeligson home next door to the bride’s parents that had been moved to 1208 Ball.
The elder Seeligsons remained active in the community and George continued to work, adding Chamber of Commerce duties to his list of responsibilities. Their live-in servants Martha Larsen, William Sims, and cook Margaret Bryant took care of running the household, and gardeners and handymen tended to the grounds.
 At nearly 71 years of age, George Seeligson Sr. passed away from prostate cancer in his grand home at 11:30am on August 8, 1912. His wife and Lillian were at his bedside when he passed, and his funeral was held in the home he dearly loved.
At nearly 71 years of age, George Seeligson Sr. passed away from prostate cancer in his grand home at 11:30am on August 8, 1912. His wife and Lillian were at his bedside when he passed, and his funeral was held in the home he dearly loved.
His widow Maria remained in the home for the rest of her life, living on the funds from a trust set up by her late husband. With her daughter, son-in-law, and three grandchildren living next door, as well as her charity work and social activities, she remained happily busy.
She was one of the founders of the Galveston Orphans Home and of the John Sealy Nursing Service, as well as active with the DAR, Colonial Dames Society, and other organizations.
Maria Seeligson passed away at 82 on February 19, 1928, at the same time of day as her husband. Reverend H. M. Kellam, rector of the Trinity Episcopal Church, conducted her funeral services in her home.
A permit for $10,000 was issued in July 1934 for the demolition of the Seeligson mansion after several years of being unoccupied. A local newspaper noted that the old residence represented an ornate style of architecture that was rapidly disappearing from the Island.
It was stated at the time of demolition the following August that no immediate construction was planned for the site, and the 1947 Sanborn insurance map shows the lots as vacant. The only remnants of the Seeligson property were the original stables which were converted into a garage in later years.
George and Maria's daughter Lillian continued to reside next door at 1208 Ball until her death in October 1953 at the age of 79. Her husband John had passed in 1940. The home was sold in 1954 to James E. Johnson and today is still located at the same location.
Luckily, one stunning feature remains from the home for Galvestonians to enjoy. The opulent stained-glass front doors from the George Seeligson home now hang between a hallway and the organ console area of the sanctuary in Trinity Episcopal Church, where the Seeligson family attended services.
A plaque beside the doors relates their history as having been part of the home where the first DAR chapter in Texas was founded. The carved Star of David details face the sanctuary, while the stained-glass transom is only visible from the side facing the hall. Even with marks from decades of use, they are still beautiful enough to make visitors pause and consider the stunning home they once adorned.